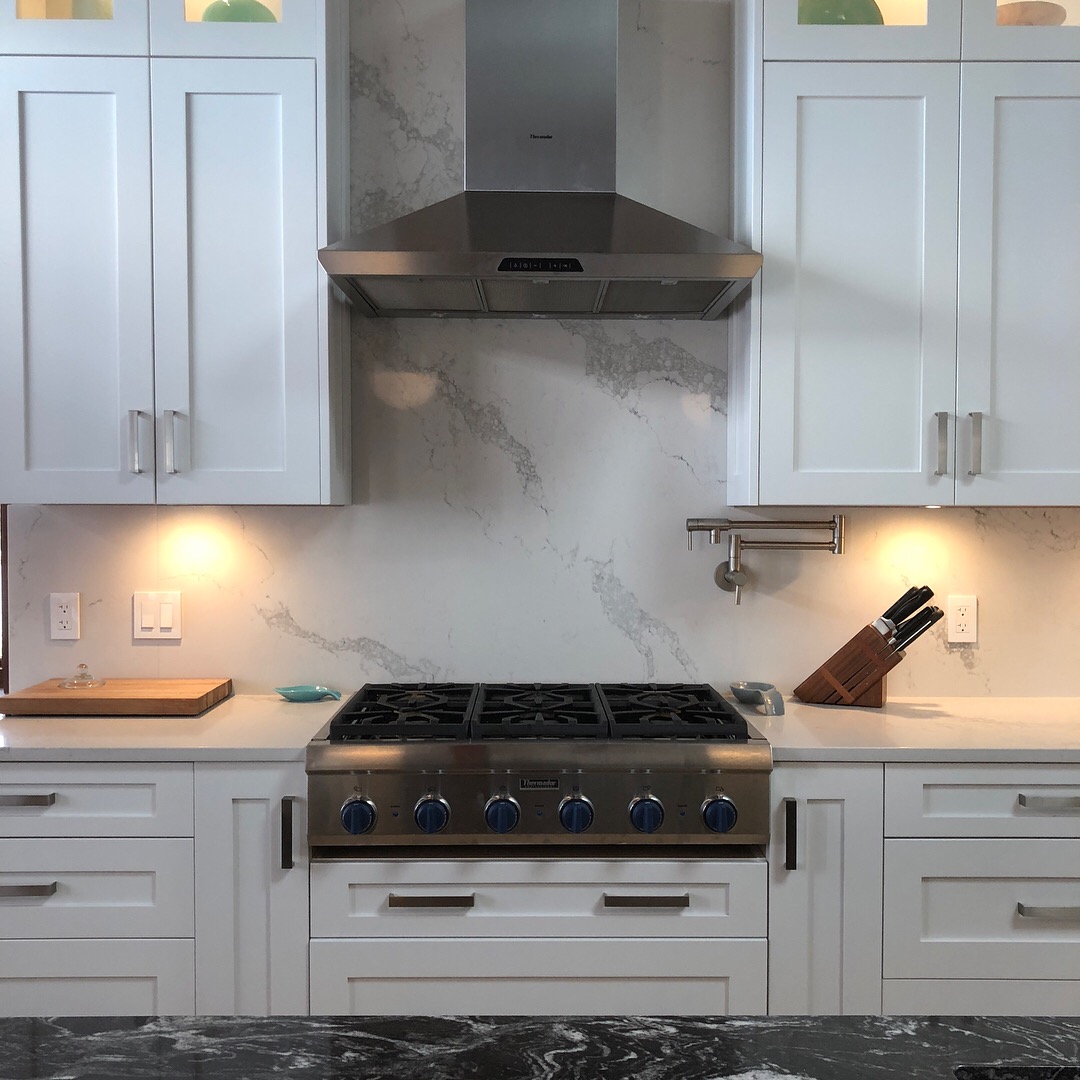Projects
Every contract and client is unique, here are some highlights from our portfolio of recently completed work.
SAKINAW LAKE ESTATE
Residential Custom Vacation Estate
Main house: 4600 sqft 3 Bed/ 4 Bath
Guest House: 1000 sqft 2 Bed/1 Bath
The development of this 12 acre project included full site preparations of rugged West Coast terrain. The main house features over 130 feet of interior/exterior skylights, 13 foot clear cedar ceilings, a custom outdoor kitchen, and Fleetwood multi-slide pocket windows and doors throughout. A 1000 square foot guest house is situated near the custom built dock and sport court, with room for up to 4 guests who’ll enjoy their stay thanks to their own complete Redl Kitchen, Stuv fireplace, Paloform outdoor firepit, and lakefront view.
HALFMOON BAY FAMILY HAVEN
Residential Custom Vacation Home
2400 sqft 4 Bed/3 Bath
The re-build of this family cottage maximized the small footprint and resulted in a modern, beautiful home designed around the existing cantilevered pool. The layout maximizes a large outdoor living space with a custom outdoor built-in bench while efficiently providing a warm and welcoming home to entertain. A custom built bunkroom gives family and friends a place to spend the night. This home was re-built with the purpose of making long-lasting memories. Shiplap ceilings and walls add to the beach feel of this family-focused getaway.
WEST COAST CUSTOM HOME
Residential Custom Home - Design by Durston Designs
3 bed/4.5 bath, Office + Workshop
Another beautiful waterfront property with unbeatable sunsets. This home is truly a West Coast masterpiece with custom carved Cedar entrance door by local artist Dean Hunt (completed by North Shore Woodworkers), and Pacific Rim custom millwork throughout including the butler pantry. A 1000 sq.ft. fully insulated workshop lives below the suspended slab 3 car garage, and views are easy to catch on both levels with 10 ft ceilings.
WEST SECHELT FAMILY FARM
With West Coast Charm
MODERN HOME IN THE HEART OF THE CREEK
Residential Custom Home with Cabin
Main house: 2123 sqft 3 bed/ 3 bath
Cottage: 592sqft 1 bed/1 bath
This gorgeous, open concept home is modern, minimalist, and functional. It features soaring vaulted ceilings with exposed beams, high-quality finishes, and amazing windows, providing tons of natural light any time of day. This oasis on Emery Road is surrounded by mature cedar trees—truly your own slice Sunshine Coast paradise.
With driveway access off a quiet cul-de-sac this property’s two dwellings are ideally placed on it’s panhandle shaped lot in the heart of the creek. Working with an accelerated timeline, both buildings and landscaping were completed in 7 months, from raw land to turn key. Both homes feature fir timber framing and modern fiber-cement paneling complemented with cedar siding to hit that coastal vibe. Vaulted ceilings and large spaces connect with a custom mantle and impressive Stuv fireplace in the main house.
A GRAND GETAWAY
Residential Custom New Build
Lakeside 7 bed/4.5 bath + boathouse - Coming soon!
MERRY ISLAND SUNSETS
Residential Custom Transformation and Addition
4500 sqft 2 Bed/3 Bath plus separate in-law suite
This waterfront property on the end of a quiet cul-de-sac has undergone a complete transformation. It features a custom gazebo with fireplace and outdoor living space, aluminum ramp for waterfront access and a waterfront suspended slab. The timber framing extend to custom bars, bathrooms and kitchen. The uniquely positioned property features an office, a private bird room and an ultimate man cave built around existing bedrock.












































































